Take a look below at some of our recent holiday homes for some inspiration on your new home
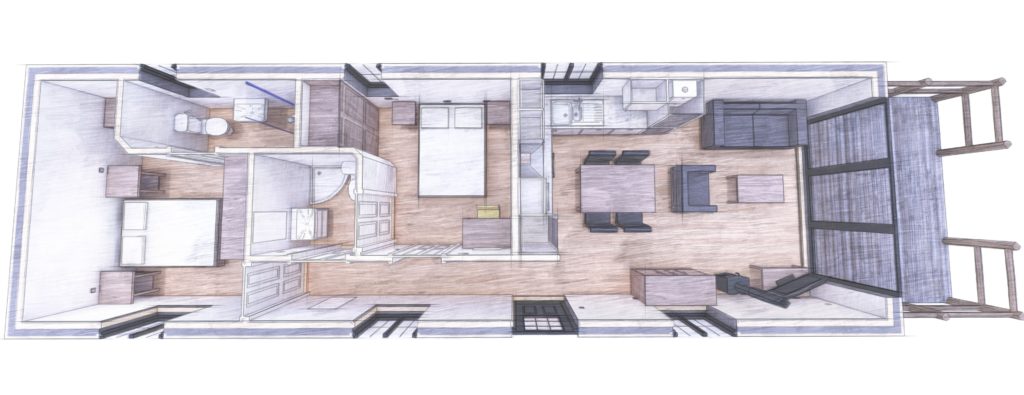
The Nikki, one of our most sought after holiday homes, has been provided to a variety of different sites across the country. The superbly finished exterior complete with cementitious Marley Cedral board and a natural slate roof, can be customised to suit the aesthetic you require. The interior boasts 54m² of living space, two bedrooms; master with king size bed and wet room, the second being a double with jack and Jill bathroom, and a large living and dining area, complete with a large glazed frontage. This building is sized to be fully compliant with the caravan act.


The Tahiti, another of our popular models, comprises two specialist units with 2 double bedrooms, en-suite bathroom & wet room. The interior, which boasts 80m² of internal living space, features an open plan kitchen, dining and living area with log burning stove and has options including a spectacular vaulted ceiling, bi-fold doors and both bedrooms having the option of French doors leading onto patio areas. This building is sized to be fully compliant with the caravan act.
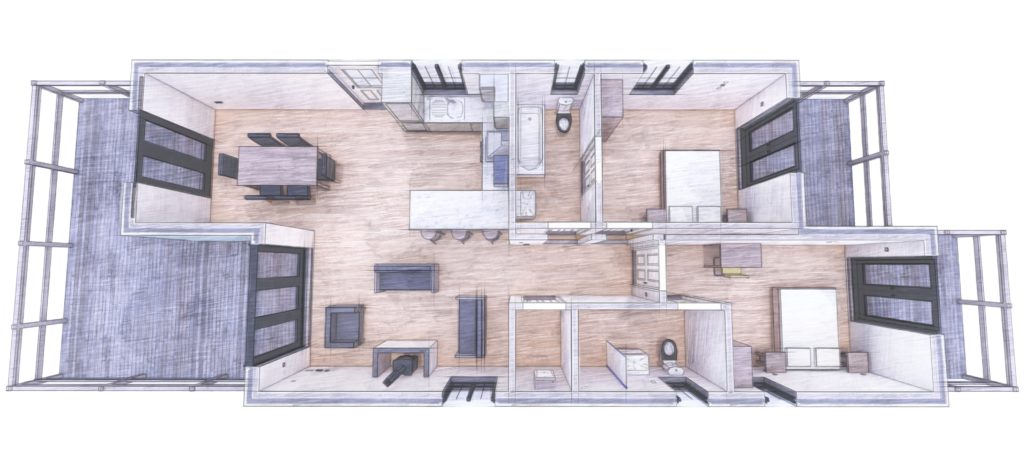

The Kontiki is constructed from 3 modules to form a distinct individual look. This 3 double bedroomed property with en suite bathroom & wet rooms offers an attractive open plan kitchen, dining and living area, a spectacular vaulted ceiling, bi-fold doors, a log burning stove and central heating throughout gives a great feel. All bedrooms have French doors leading onto patio areas with an externally accessed separate shower room for those beachy feet.
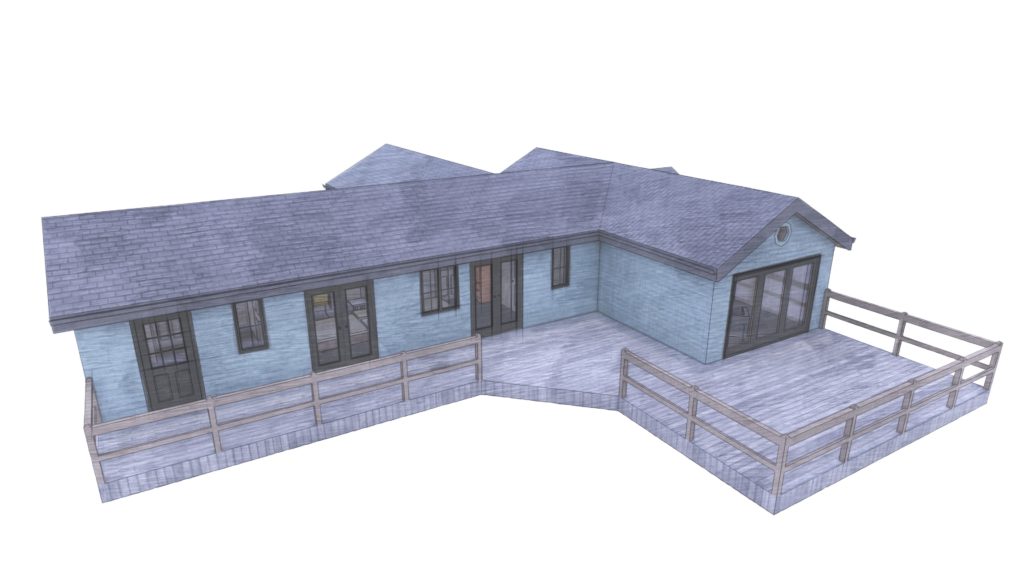
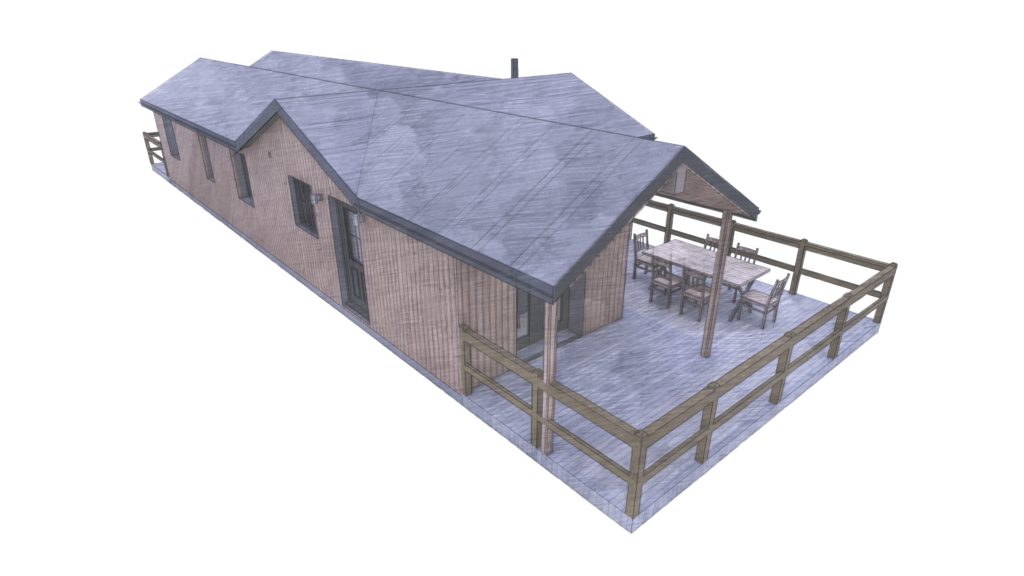
The Hamble has a staggered module aesthetic. With 94m2 of internal living space, the layout is designed to focus on open plan living. The interior comprises 3 double bedrooms, all with ensuites, an open-plan kitchen, dining and living area with a vaulted ceiling, bi-fold doors, and a central fireplace for guests to gather.
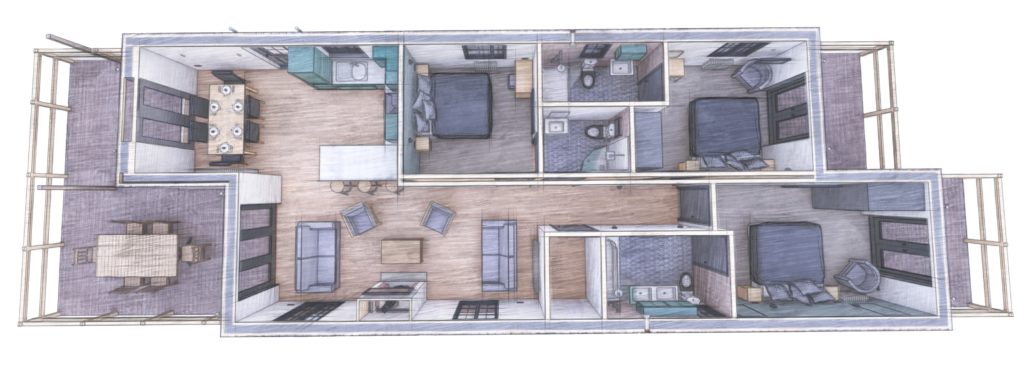

The Meon is our smallest holiday home, with a footprint of 26m², perfect for those weekend getaways. The interior comprises a double bedroom with ensuite and an open plan kitchen, dining, living area which opens onto your patio.
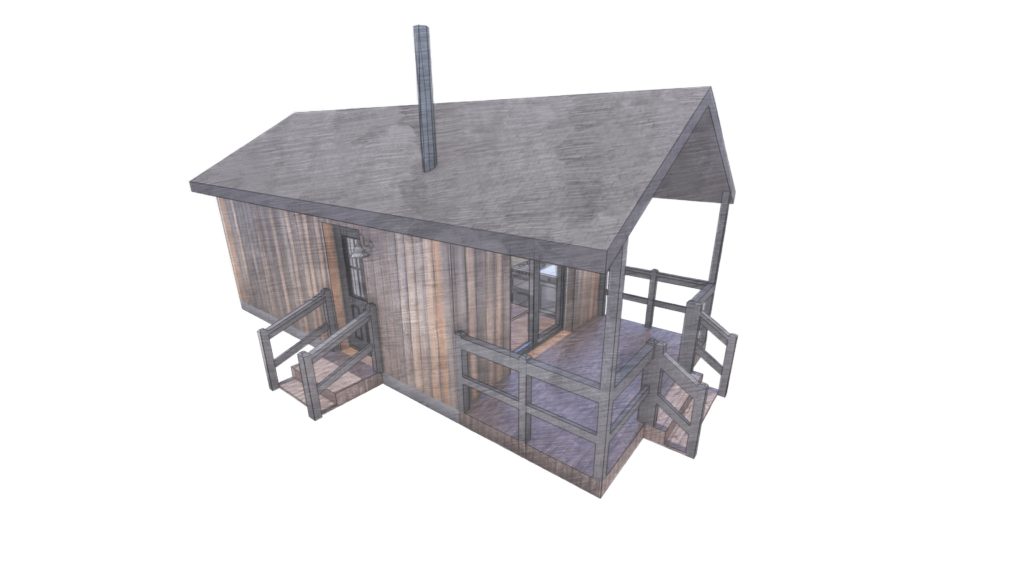
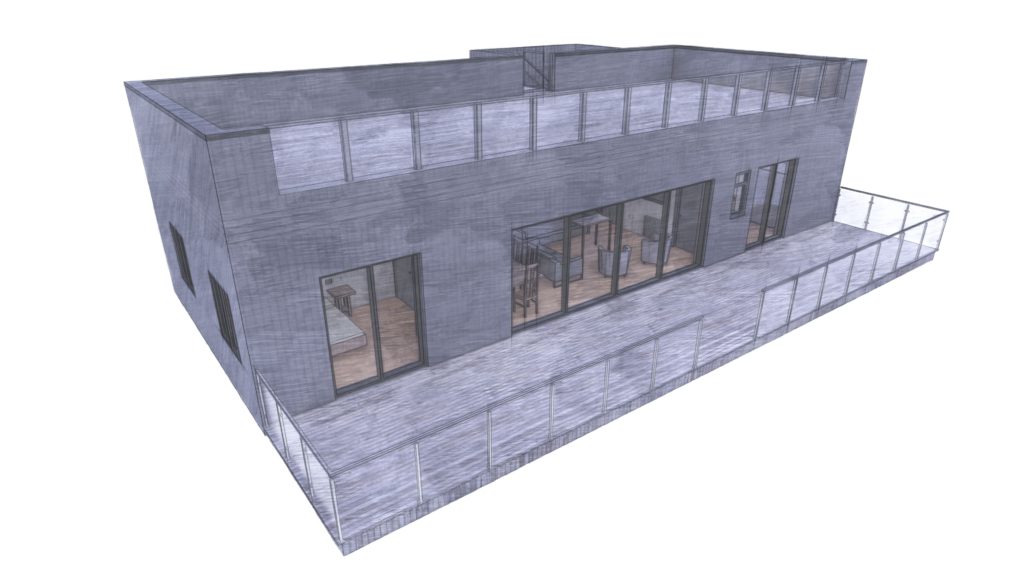
The Harlyn comprises 4 double bedrooms with two ensuites and a shared bathroom. The open plan layout features a kitchen, dining, and living area, including a breakfast bar and a large, glazed frontage with central sliding doors. The wow factor is brought to this home by a substantial roof terrace with an optional hot tub.
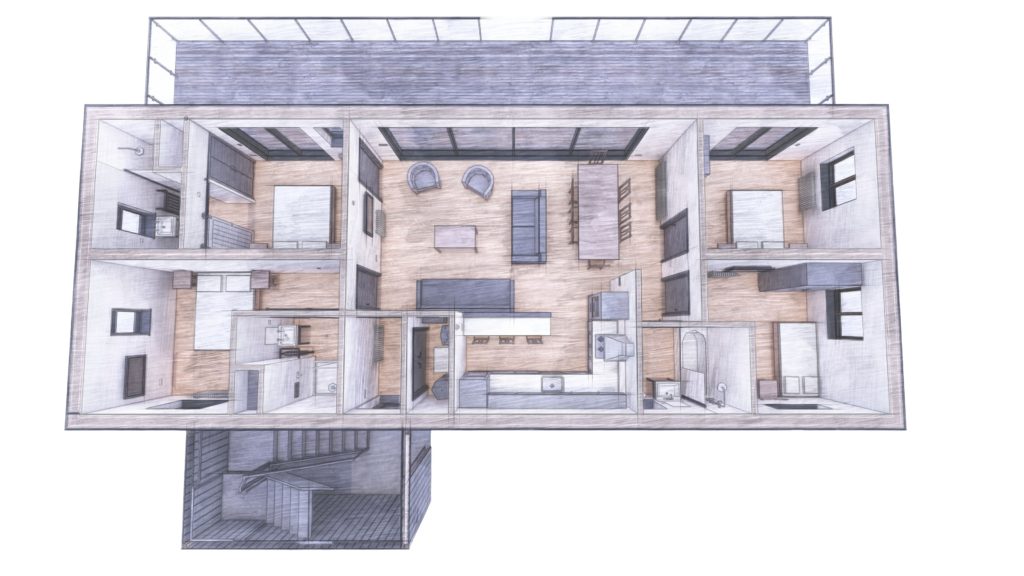
Halifax Way, Pocklington,
East Yorkshire, YO42 1NR
Tel: 01482 255101
Email: sales@ekocustomhomes.co.uk
© 2025 · Eko Custom Homes